PRocess
Decades of Experience
NW Steel Buildings was founded by a builder and welder with over two decades in residential construction.
After years of seeing how shortcuts in prefab metal buildings led to problems down the road, he set out to build structures that do it right the first time—customized, welded, and made to last.
.
WHAT MAKES US UNIQUE?
Site conditions, snow loads, wind exposure, and intended use influence structural design. Factors like welded trusses, site-specific dimensions, and skilled construction are crucial. These features show how careful design and quality materials lead to safer, durable buildings, especially in tough climates.
FIT TO SITE
Tell us what you need: tall bays, lean-tos, shop/living combos, site-specific heights. We’ll make sure it’s not only feasible—but functional.
Construction Expertise
We’ve been framing, welding, and building structures for 20+ years. Not just metal kits.
Welded Trusses
Not bolt-together kits. Stronger, longer-lasting builds—especially for snow and wind.
Guaranteed Quality
Because it’s built right the first time—with our own crew.
How It Works
Every project starts with a conversation and ends with a structure that’s ready to perform. We simplify the process by walking you through your options, assisting with permits and prep work, and keeping communication open at every step.
01
Pick Your Style
Pick the building type that fits your space, your goals—and your land.
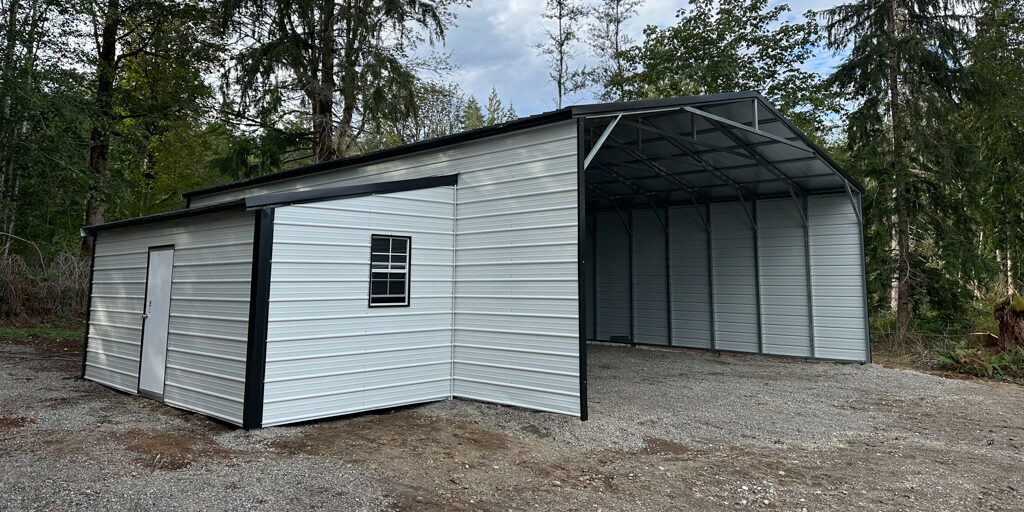
Carports & RV Covers
Steel covers designed to shield vehicles, RVs, and equipment from sun, rain, and snow.
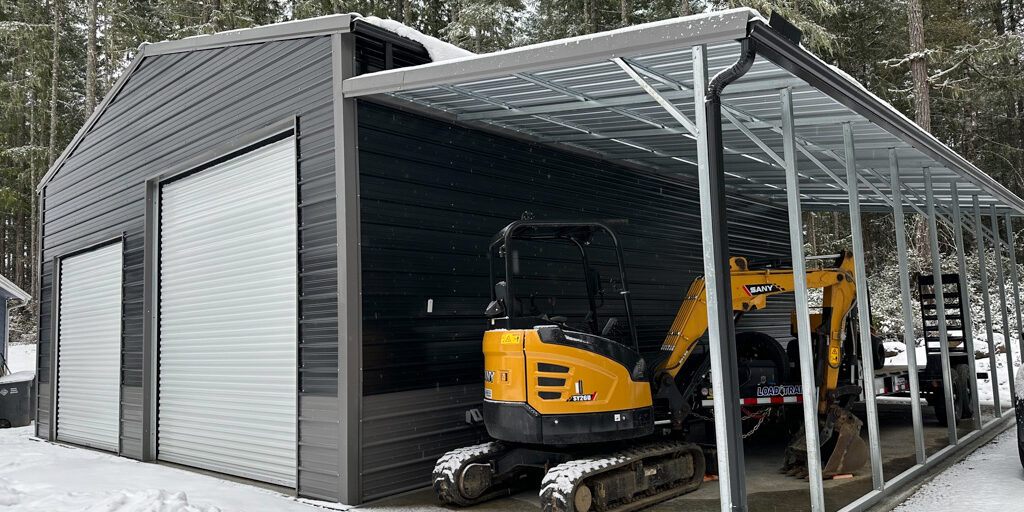
Lean-tos
Open-sided structures that provide simple, affordable shelter or storage alongside existing buildings.
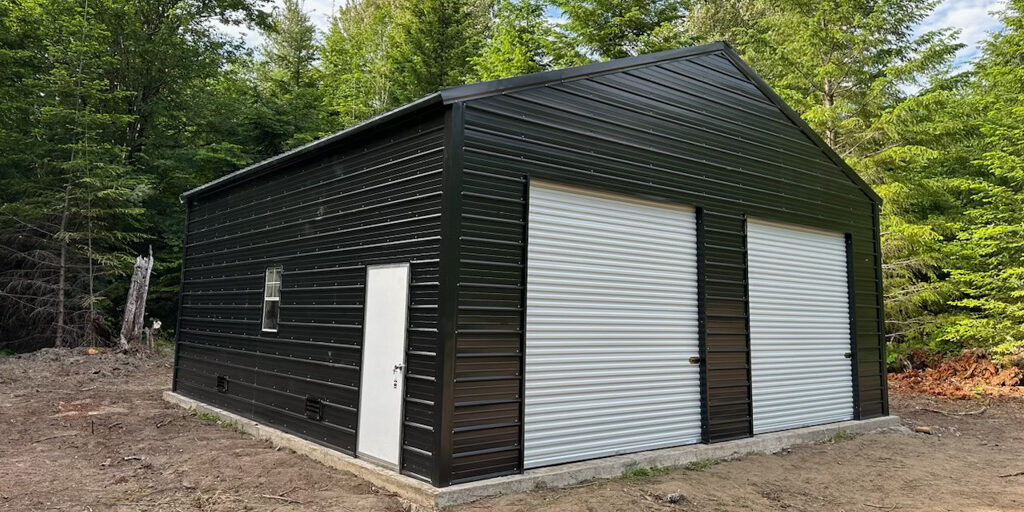
Shops & Garages
Enclosed steel buildings for vehicle storage, workshops, or general use.
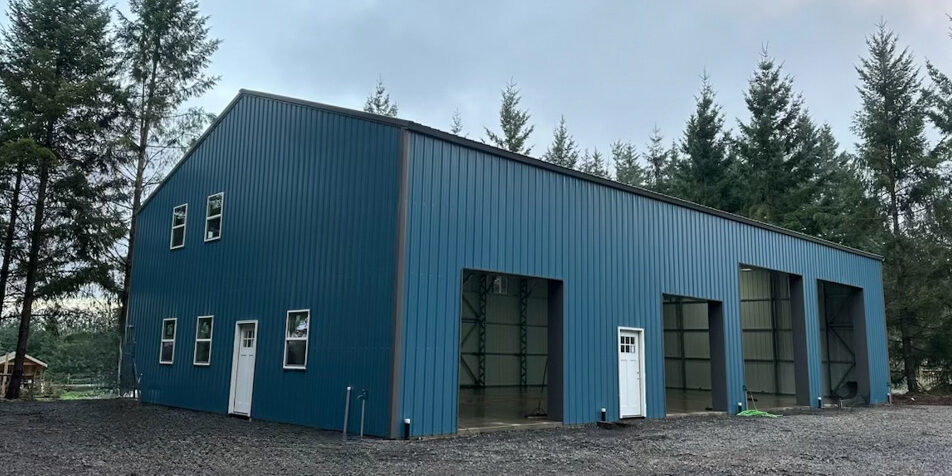
Commercial Metal Buildings
Steel structures built to meet local codes for retail, storage, or light industrial use.
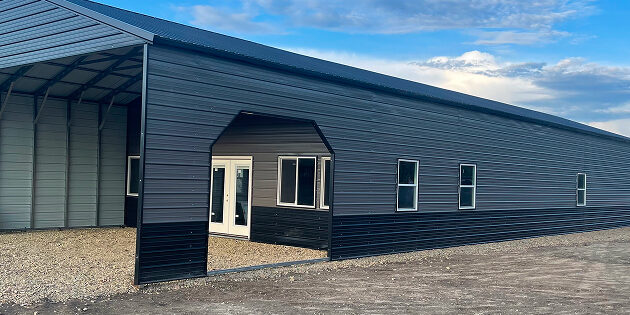
Custom Steel Buildings
Non-standard layouts or features tailored to unique site needs or architectural plans.
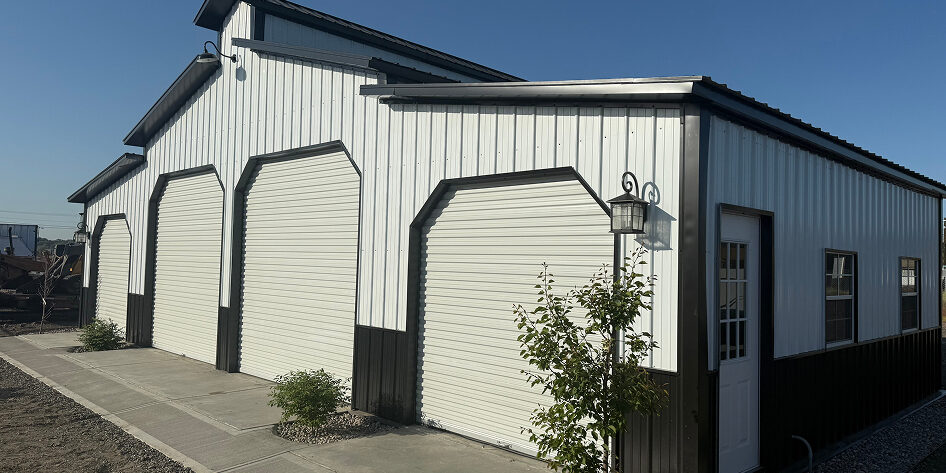
Barndominiums
Structures that combine living space with garage, shop, or storage areas under one roof.
02
Choose a Size
We’ll size your structure to match your site and your setup—nothing cookie-cutter here.

Small (20–30 ft wide)
Ideal for:
- Personal garages
- Storage sheds
- ATV or boat shelters

Medium (30–40 ft wide)
Perfect for:
- Multi-bay shops
- Barndos or live/work setups
- Detached workspaces

Large (40–60+ ft wide)
Built for:
- Commercial use
- Ag storage
- RV garages or hybrid structures
03
Customize Everything
You’re not locked into a kit. Choose the features that matter to you.
04
Prep + BUILD
We handle the heavy lifting—with our own crew from start to finish.
Site Prep
We can handle basic site prep ourselves or coordinate with your contractor to make sure everything’s ready for a clean install. Either way, we’ll guide you through what’s needed.
Engineering Help
If your area requires certified plans for permits or snow/wind loads, we can provide fully engineered drawings to meet local codes and keep your build on track.
Built by Us
Every structure is welded and installed by our own crew—no kits, no subcontractors, and no cut corners. We build fast, clean, and right the first time.
Dial In the Details
No two building sites—or needs—are exactly alike. Explore the options below to customize your building’s size, layout, framing, access points, and more.
Before You Build
Before construction, confirm key details like site access, permits, and impact on layout or load specs. A solid foundation—literally and figuratively—helps the project run smoothly, quickly, and cost-effectively.
-
Permits
We’ll help determine whether your structure needs engineering or certification based on your location.
-
Site Prep
We offer basic prep if needed (or we’ll work with your contractor).
-
Utilities
Make sure lines are marked (call 811).
-
Foundations
We’ll build to your existing pad, slope, or layout—just make sure the area is accessible and level.
-
Engineering
We can provide engineered plans for permitting in high snow or wind zones.
